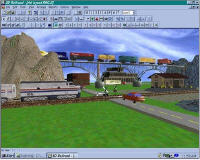| Make BestShareware.net your home page | Add BestShareware.net to your favorites |
 Homepage |
 Help Desk |
 Site Map |
 |
 Popular |
 What's New |
 Featured |
| MAC Software | Linux Software | Pocket PC | iPod Software | Zune Software |
|
3D Railroad Concept and Design 3D Railroad Concept and Design is a full featured CAD program for designing the model railroad layouts.
3D Railroad Concept and Design is a full featured CAD program for designing the model railroad layouts.
3D Railroad Concept And Design Version 2.0 for Windows includes all the tools and functionality found in previous versions with some fantastic upgrades. Now, in addition to the accurate drawing tools, list compilers, custom benchwork, extensive catalog listings and libraries of manufacturer products, and stunning 3D graphics, we have added ideas and functionality as requested by model railroad enthusiasts. We've done our best to make 3D Railroad Concept & Design?the most comprehensive model railroad design tool on the market, while still keeping it easy to use. With you, the model railroader, in mind, we added the magic "Track Wizard", and is he ever smart. With this new tool you can select the type of track piece you require such as helix, spiral easement, turnout, etc. Next, you enter a combination of dimensions such as length, angle, radius, entry length, offset, etc. With this information, the powerful "Track Wizard" will create the more complex track pieces automatically. You can save them into a personal library and use them as often as you like. Model railroad enthusiasts also requested the ability to create custom 3D terrain and we provided it. We have developed a tool to accommodate complex geometric algorithms. With this powerful "Terrain Tool," you can draw custom terrain to almost any shape needed. In the Terrain Editor, you can raise or lower the altitudes on individual or surrounding grid points. Then you can apply a large number of available textures to further customize the terrain. Activate the Conform Terrain function to create tunnels, valleys or graded track and cause the terrain to conform to all objects placed. Creating 3D-terrain has never been easier.
|
||||||||||||||||||||
|
Submit Software |
Privacy Policy |
Terms of Use |
Advertise with Us |
Contact Us
Copyright ©  BestShareware.net. All rights reserved.
BestShareware.net. All rights reserved.
|


