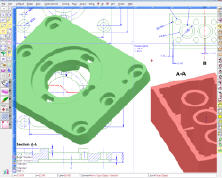| Make BestShareware.net your home page | Add BestShareware.net to your favorites |
 Homepage |
 Help Desk |
 Site Map |
 |
 Popular |
 What's New |
 Featured |
| MAC Software | Linux Software | Pocket PC |
|
CAD6 Studio
Beside a 2D drawing area the program provides 3D spaces to create and edit 3D components. Import/export filters for DXF, DWG, HP-GL/2, STL, SVG (export only), SHP, DBF, WMF, EMF, and bitmaps (e.g. JPG and PNG) are also included. In addition to comprehensive dimensioning commands (incl. incremental/datum dimension) and trimming functions (rounding, chamfering, notching, etc.) the program features a construction aid and commands to create surfaces and contours which allow to create complex constructions in no time. For illustrative applications there are commands for color gradients, textures, text alignment, colors manipulation as well as special curve commands.
|
||||||||||||||||||
|
Submit Software |
Privacy Policy |
Terms of Use |
Advertise with Us |
Contact Us
Copyright ©  BestShareware.net. All rights reserved.
BestShareware.net. All rights reserved.
|
 CAD6 Studio is the professional 2D/3D CAD program of the CAD6 series with all kernel functions and plug-ins for planning,
construction, and visualization.
CAD6 Studio is the professional 2D/3D CAD program of the CAD6 series with all kernel functions and plug-ins for planning,
construction, and visualization.
